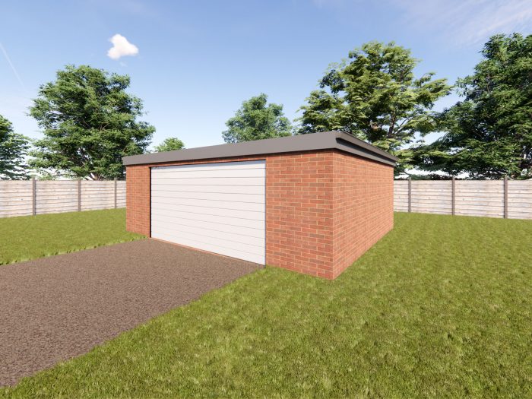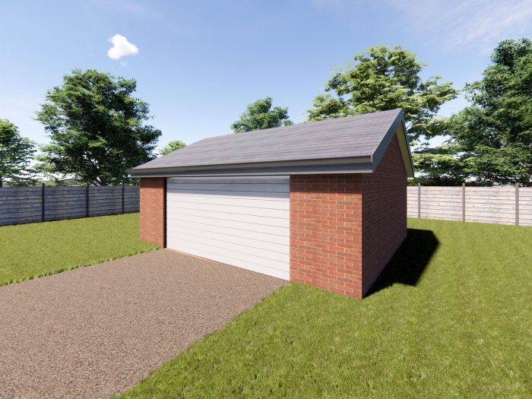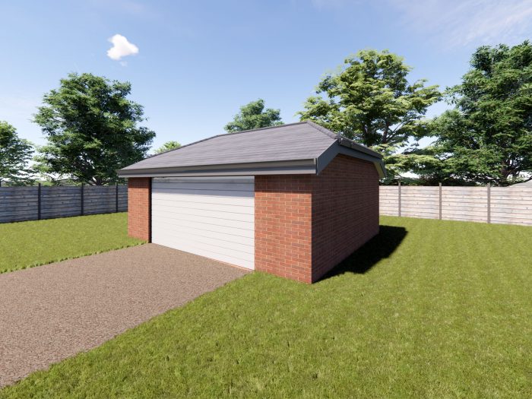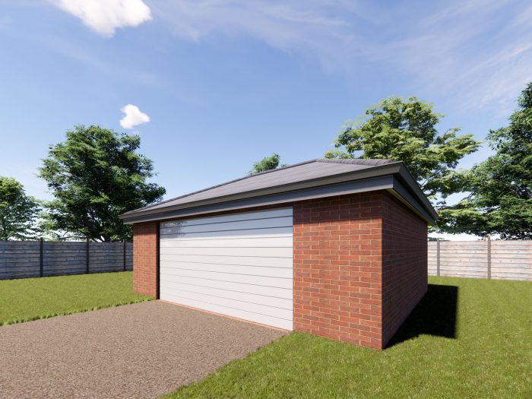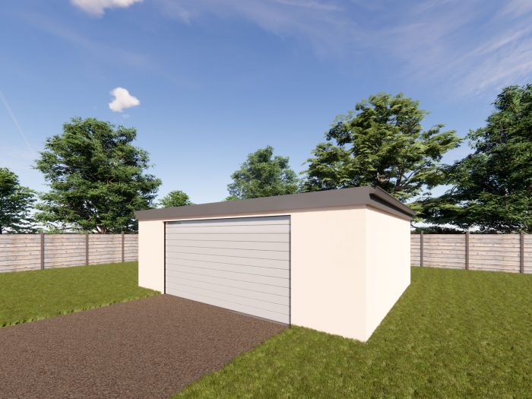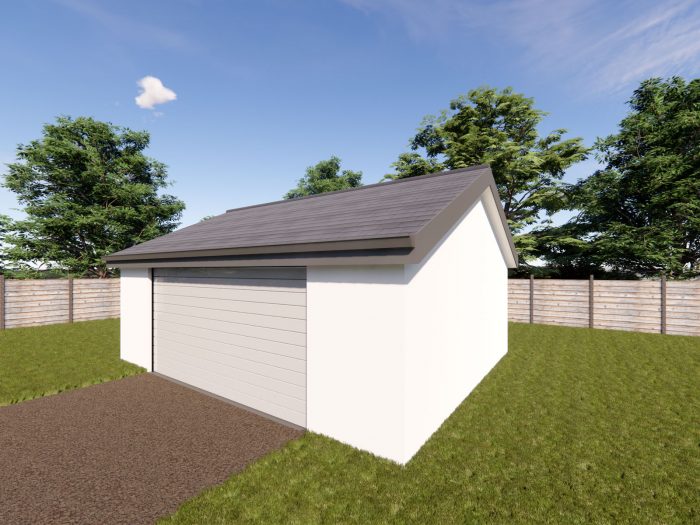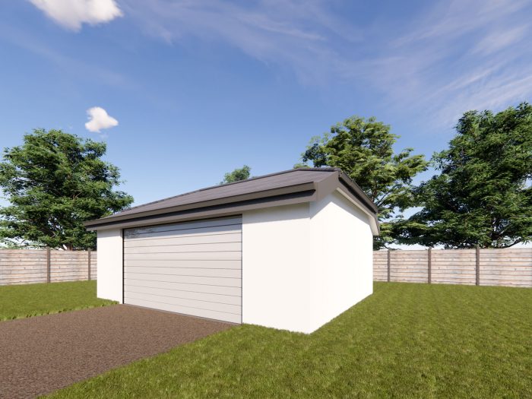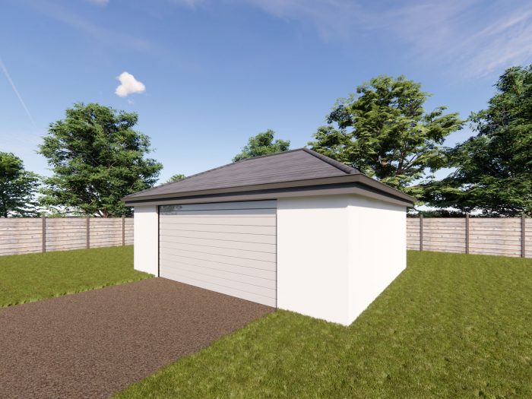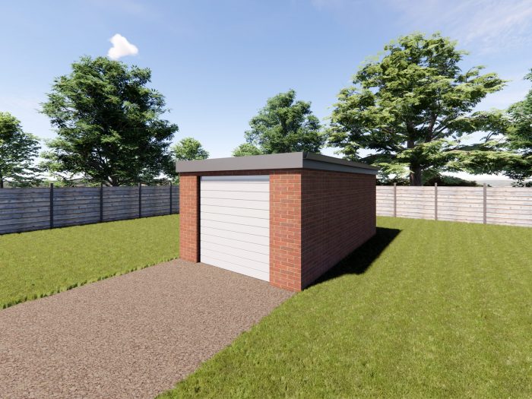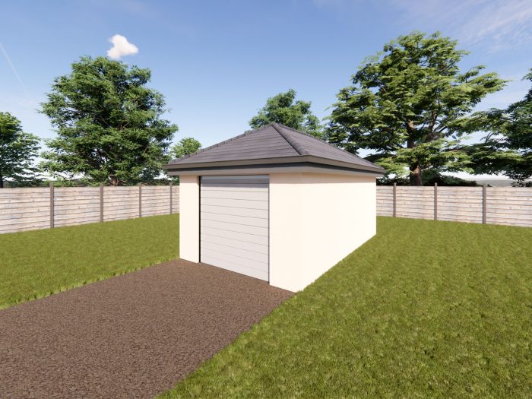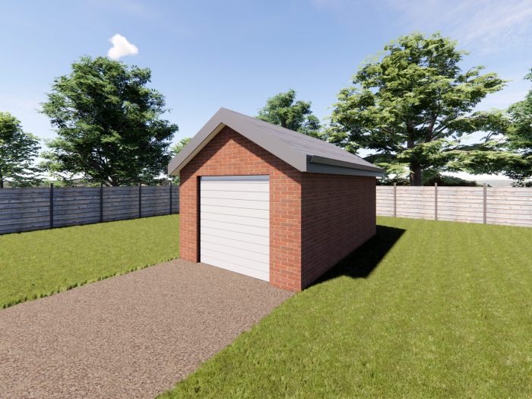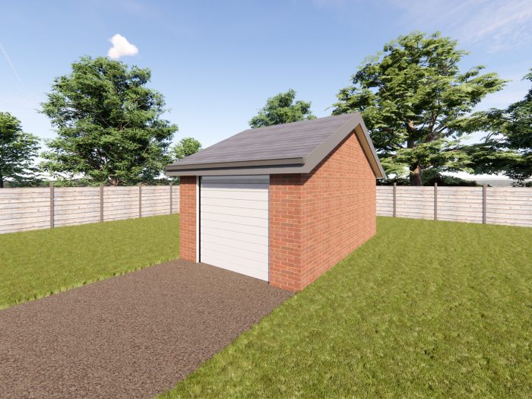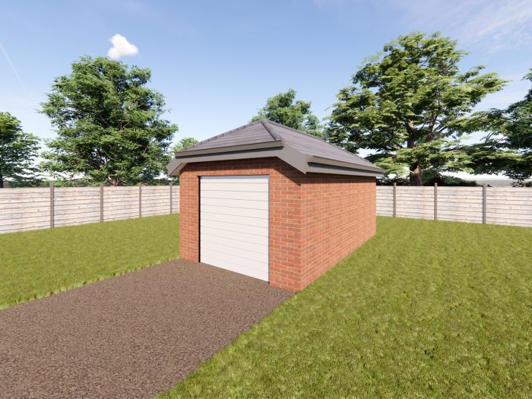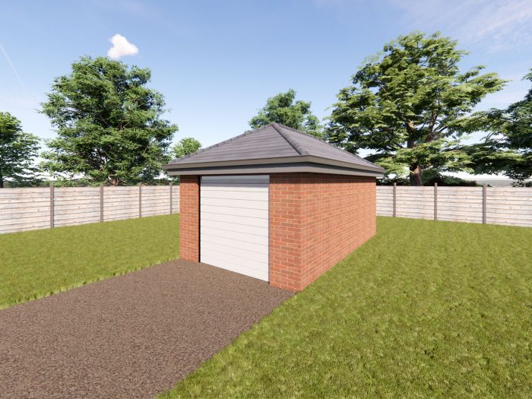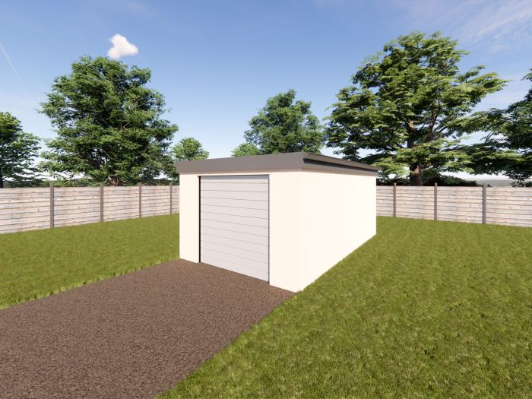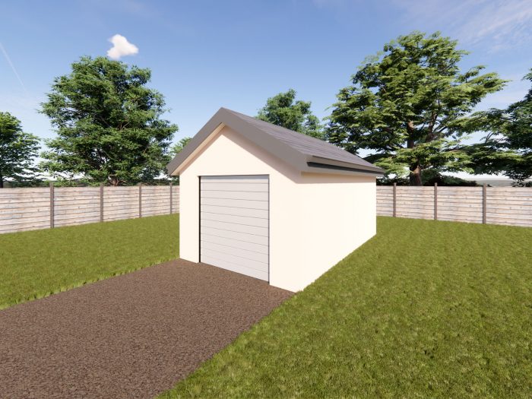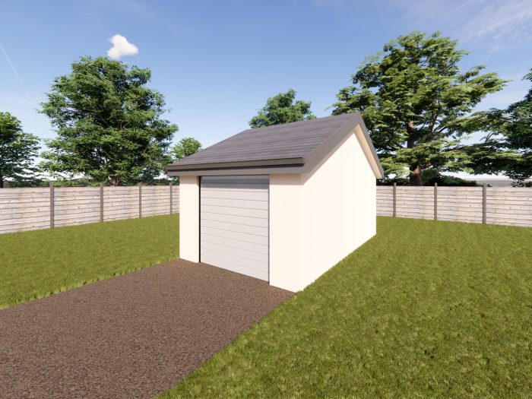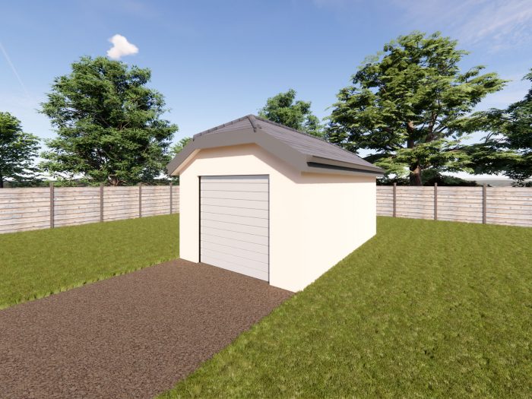Quick Garage Plans UK Search
Click the options below to filter your requirements. Bear in mind that all designs can be customised to your requirements – dimensions, finishes, anything!
Can’t see what you’re looking for, or want to customise a design?
Call us on 01432 806409 for a friendly and informal chat.
Garage Plans UK – browse our collection of ready-made garage plans for planning and building regulations, all available for instant download.
If you need drawings for either planning or building regulations or both, our ready-made garage plans are a perfect solution.
Our garage plans can be used for both planning permission (including permitted development, via a Lawful Development Certificate) and building regulations. The plans include elevations, floor plans, cross sections, a roof plan and roof layout, and a 3D image of your preferred garage design.
We offer a range of sizes and external finishes as standard, and all of our garage plans can be customised to suit your requirements. If you want a completely bespoke set of garage plans, we can help with that also – please Contact Us for assistance.
Why buy our garage plans?
Our pre-drawn garage plans save you time and money. You don’t need to wait for an architect or draftsman to call you back, just select the size and finish you want, and download the drawings in PDF format.
What if I want to make changes?
That’s fine – we understand that you may want to customise your chosen garage design. Should this be the case, either buy the plans and then mark up any changes, or contact us beforehand and we can run through the proposed amendments with you.
What if Building Control require further details or amendments to the design?
In the event that Building Control ask for further information or changes to the design or construction, please get in touch and we will be happy to assist.
Are custom garage plans available?
If you want a garage design which is not easily adaptable from our standard designs, please contact us and we will be happy to help.
Do you offer printed plans?
We only offer downloadable garage plans, but should you require hard copies to present to builders, planners or other parties, these plans can easily be taken or emailed to a local printer who will be able to produce plans for you – the plans are specifically set to A3 size for easy printing.

