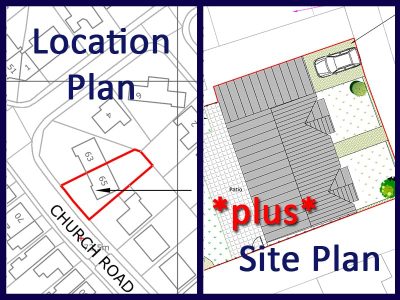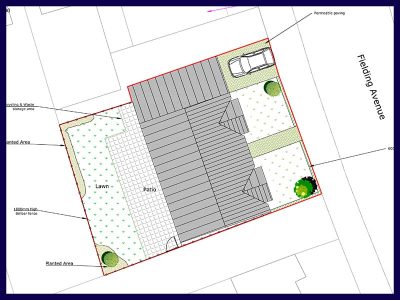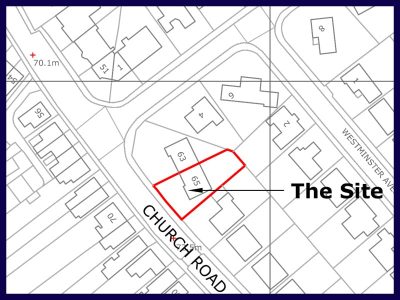Planning Resources
Showing all 3 results
Showing most popular designs first.
We offer a full range of Planning Application resources, whether you intend to seek permission yourself or wish to employ Houseplansdirect as your agent to act on your behalf.
The mandatory requirements when submitting a planning application are as follows:
- A set of scale drawings showing the elevations, floor plans and a section view of the proposed dwelling. Our downloadable ‘Full Planning Drawings’ meet these requirements.
- A site plan, normally at 1:200 scale – available as a one-off purchase below.
- A location plan, normally at 1:1250 scale – available as a one-off purchase below.
- A Design & Access Statement – available as a one-off purchase below.
Further details on making an application yourself can be found at the Planning Portal website. You can also engage us as your agent to oversee the whole process – see our ‘Planning Application Service‘ for details.



