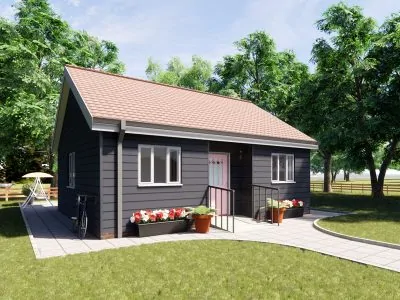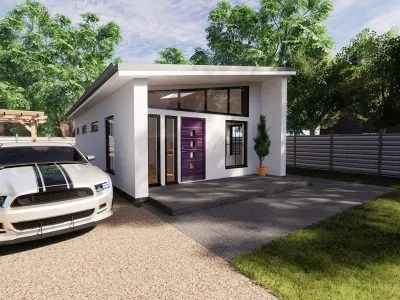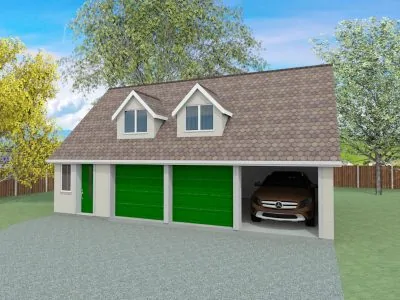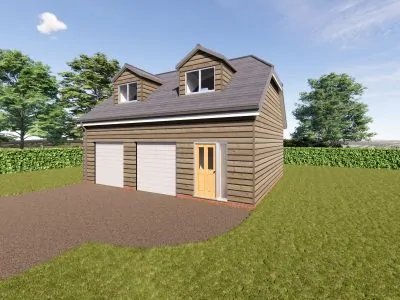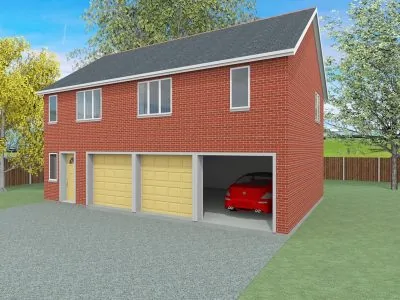Annexes
Showing all 5 results
Showing most popular designs first.
If you’re looking to build a stand-alone garage and incorporate some additional storage and / or living space, then our Annexe Plans may have just what you need.
Please note that any outbuilding over 4.00m in height or that is intended for habitation will still require planning permission. The ‘Permitted Development‘ legislation may allow the construction of certain types of outbuilding without prior approval, but we would always recommend consulting your local planning authority if in any doubt.

