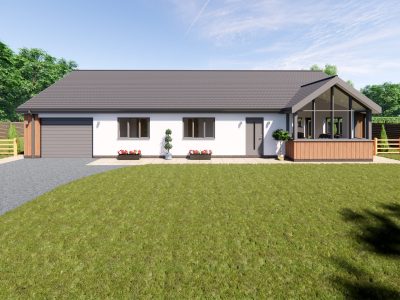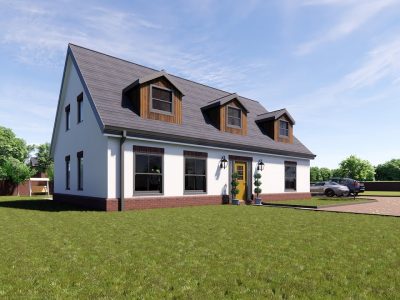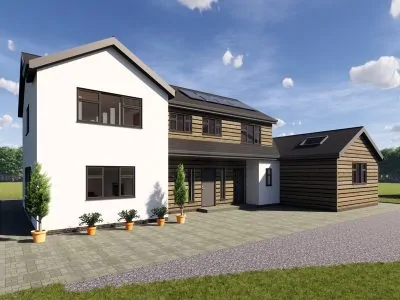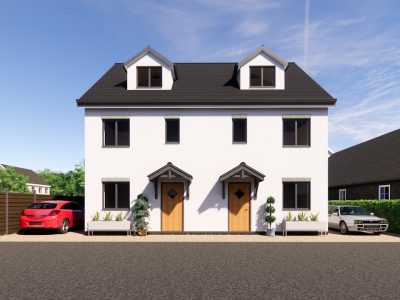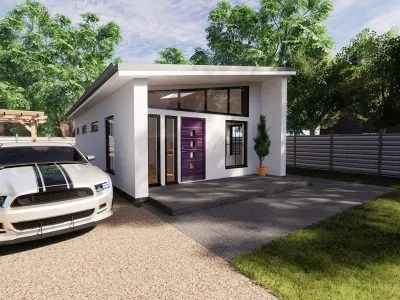House Designs
Showing most popular designs first.
We offer the UK’s largest range of self build house plans for instant download, including everything from two storey homes and above, to bungalows, dormer / chalet style bungalows and annexe / garage plans.
You may simply want to approach your local authority for guidance and ‘in principle’ approval of your self build house plans. If so, you can download basic details of each of our designs – simply select ‘Pre-Planning Package‘ from the drop-down menu. If you want to purchase one of our self build plans for a planning application, select ‘Full Planning Package‘. The Planning Drawings consist of a full complement of elevations, floor plans and section drawings in A3 format for easy printing.
Our designs are based upon self build house plans which have previously been drawn up for other customers to submit with planning applications. All of our house designs comply with the latest UK Building Regulations and take into account other best practice standards such as the Code for Sustainable Homes and the Lifetime Homes requirements.

