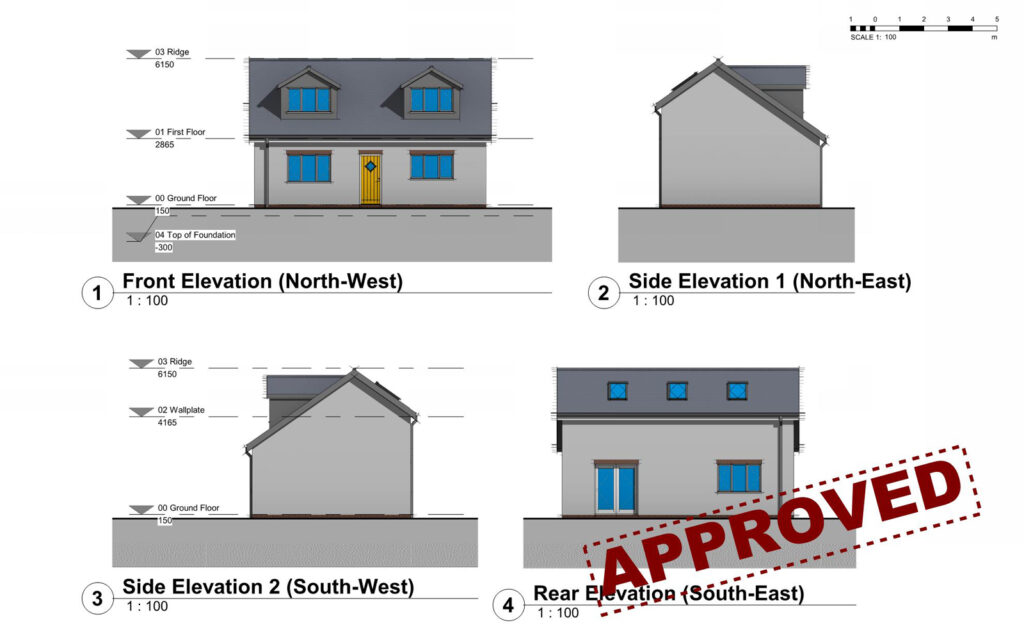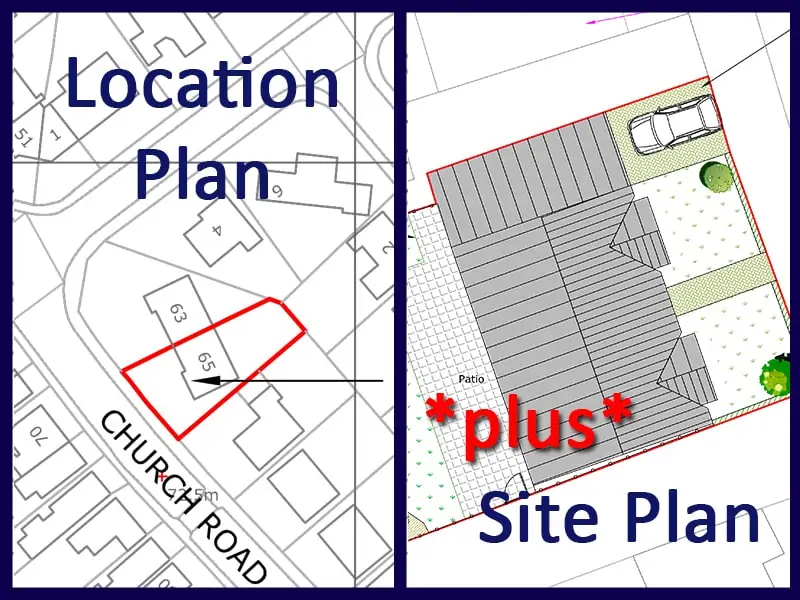
About our Planning Application service.
Obtaining planning permission is the first step in building your own home. It can be daunting, stressful, frustrating, but also extremely rewarding when you are granted the approval you need to get started. Our planning application service might be just what you need to get there!
Many people choose to submit their own applications, and there is a wealth of information available on the internet should you wish to do so. The government’s own Planning Portal contains many helpful guides and you can download the necessary forms or apply online. But for those clients who don’t feel confident in the DIY approach, or simply don’t have the time or resources to prepare the sometimes extensive information requested, help is at hand.
If you’ve chosen one of our house designs and want to seek permission to build on your plot, we offer a full planning application service.
Why use our planning application service?
This is perfect for any client who does not feel comfortable preparing the necessary documentation and completing the online application themselves. The team at Houseplansdirect has decades of experience at putting together successful applications all over the UK.
For a fixed fee, we will prepare and submit everything needed to meet the national mandatory requirements. We will also supply information to satisfy any local requirements which will need to be complied with for your application to be deemed valid. Where this may include specialist third party services such as a tree survey, site (topographical) survey, heritage impact statement or flood risk assessment, we will assist in finding qualified local professionals should you wish.
What’s included?
- A site location plan at 1:1250 or 1:2500 scale. This includes the cost of licensing from the Ordnance Survey and ensuring that all compliance requirements are met.
- A block plan (site layout) at 1:200 or 1:500 scale. This will include information such as the position of the dwelling within the site, access arrangements, boundary treatments, soft and hard landscaping, foul and surface water drainage, parking and turning arrangements, critical dimensions, a scale bar, and so on.
- In-context 3D images of your house design within its surroundings. Rather than a generic 3D image which could cause confusion about the proposal, we will show how the new home will sit within the site and in relation to parking spaces, trees, hedges, garages etc.

- A Planning, Design and Access Statement. We believe that a well-researched, well-written and well-presented statement is invaluable in explaining and justifying your proposal. If a planning officer in unsure about critical elements of your scheme, in theory they could get in touch and discuss with you. The reality is that many planning departments are understaffed and overworked, so if there is any doubt they may take the easy option and just refuse the application – failure to provide ‘sufficient information’ is a very common reason for refusal. Our Planning Statements leave no stone unturned and go into great detail to clarify why you’ve made the decisions you have, which will make it easier for the planning officer to support your proposal.
- Provision of any other information required to satisfy local requirements, which does not require the services of a third party professional – for example Community Infrastructure Levy (CIL) Additional Information Form 1, biodiversity questionnaires, sustainability questionnaires, water management statement etc.
- Completion and submission of your online application. This includes ensuring that the right forms are used, that the correct fee is paid, that all relevant ownership certificates have been submitted and all required declarations made. We will then submit to your local council, and check that the application has been received and logged, and will normally nominate you to pay the application fee directly to the planning department (unless otherwise agreed).
How does the process work?
Once the application is submitted, we will answer any queries from the local authority admin team and monitor progress with them until we receive confirmation that it has been validated and that the 8-week consideration period has begun.
At this point, we will hand over to you. You will be provided with direct contact details for your appointed planning officer, as they will need to make arrangements with you to come and visit site, discuss the proposal, and take photographs / dimensions or whatever they deem necessary. This will also be useful if you need to chase them up as the 8-week deadline draws nearer. At the time of writing, many planning departments are struggling to meet their timescales, so you may need to give them a nudge or two, or they may ask you to agree an extension to the deadline, to allow them more time to complete their assessment.
We will, of course, be available to answer any technical queries, or questions raised by the council which you can’t answer.
What’s next?
Making sure your planning application is accurate, detailed and clear is key to obtaining approval. Don’t leave anything to chance – take advantage of our planning application service and rest easy knowing everything has been checked and verified by an experienced professional.
Our planning service costs from just £695.00 for a single dwelling (application fees payable to your local authority separately).
Want to know more? Call 01432 806409 or visit our Contact Us page.
Ads by Google
