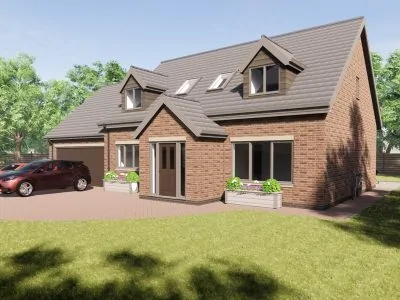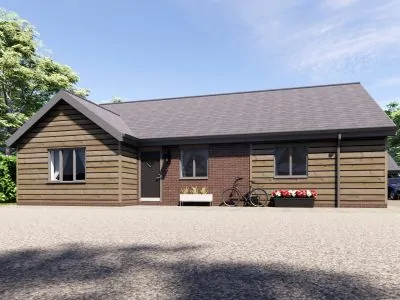Pre-planning Drawings (Download Only)
Showing 1–24 of 95 results
Showing most popular designs first.
Perfect for obtaining feedback and guidance from your local authority before you commit to the full plans. Contains elevations, floor plans and 3D images (dimensioned but not to scale). Instant download.
























