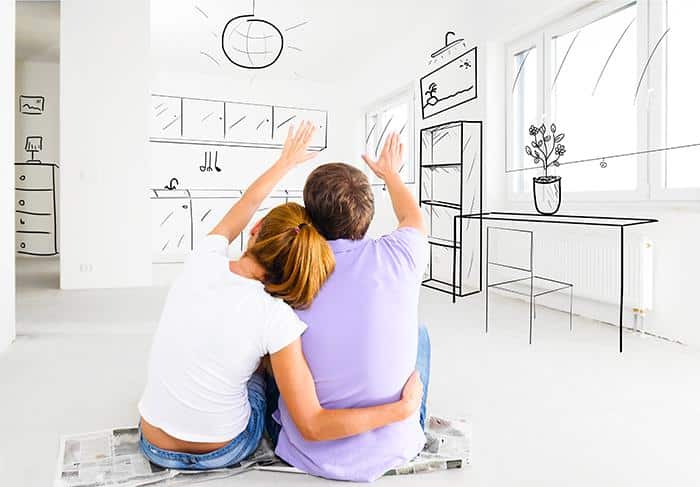
Create your dream home exactly as you want it with our custom house plan service.
Did you know?
In addition to offering the UK’s largest collection of ready-made house designs, Houseplansdirect also offers a fixed price custom house plan service?
Whether you take inspiration from the designs you see on our site, have been compelled to come up with your own original plans after seeing Grand Designs, or have gathered ideas from around the internet and need someone to bring them all together, we can help.
We will take your sketches, photographs, Pinterest pinboard or whatever format you’ve collected your thoughts in, and turn them into a tangible, workable design that complies with UK Building Regulations and will be suitable for submitting a planning application.
Our designers have over thirty years’ experience of UK Building Regulations and local government requirements, so we can advise on any amendments that may need to be made to obtain planning approval. We can also provide suggestions for improvements that will bring your design in line with the Lifetime Homes standard, and the Code for Sustainable Homes.
Don’t worry if you’re not particularly technically-minded or artistic – as long as you can provide us with the basic details, we can help you to develop your design. Not only will you end up with a home that is exactly how you want it, but the sense of satisfaction and achievement borne out of creating your dream home from scratch, is something that will probably stay with you forever.
Our custom house plan service costs from just £3.00/m2*
To find out how we can bring your dream home to life, please contact us or request a call back. We look forward to working with you!
If you need inspiration, there are plenty of ideas around our site to give you a head start, and YouTube also has some useful videos which you may find of interest.
*Minimum charge £395. Includes full planning drawings covering elevations, floor plans and sections as will be required for a planning application. Two rounds of revisions to the design are included. We will always provide a written estimate prior to commencing work.
Ads by Google
