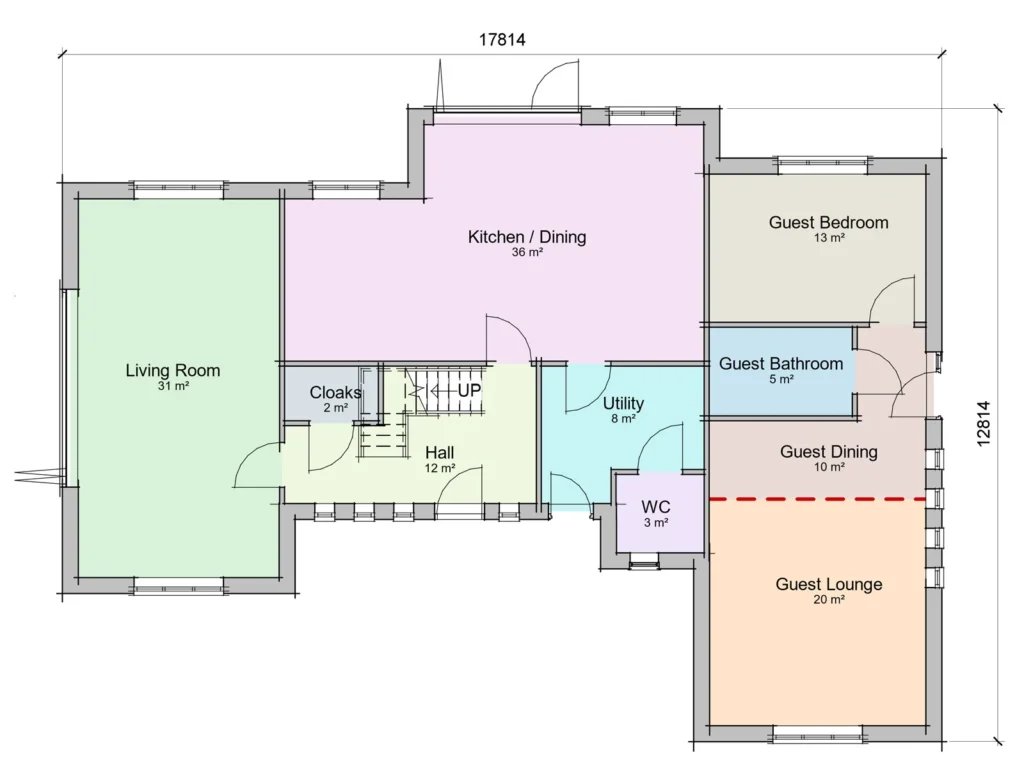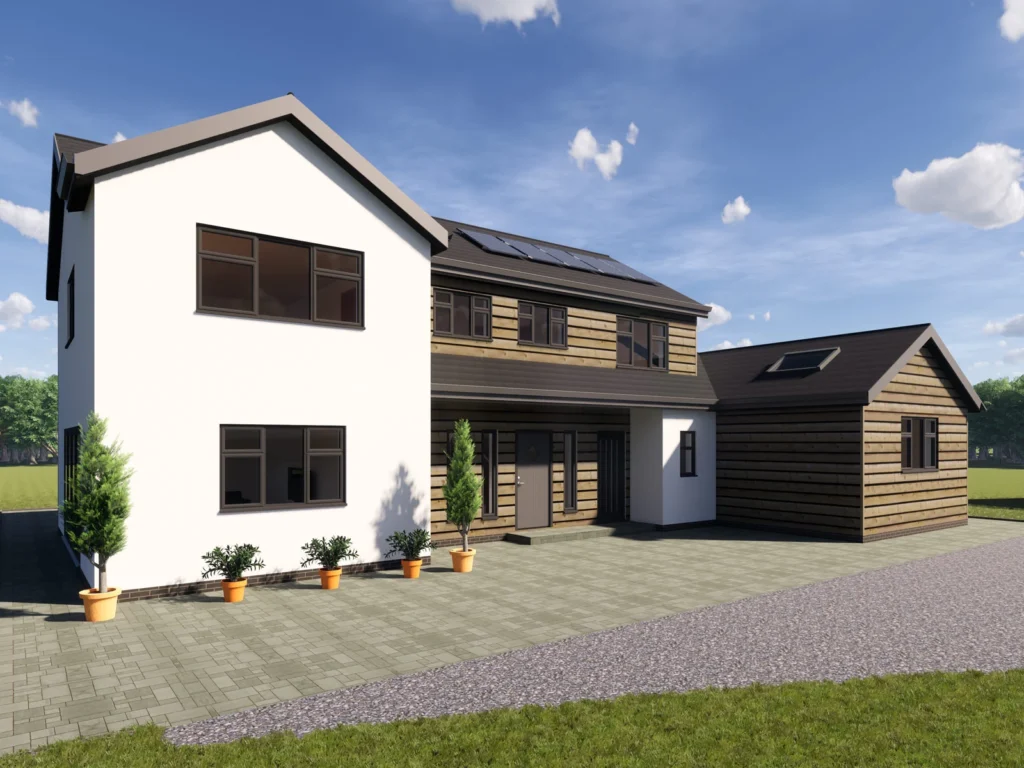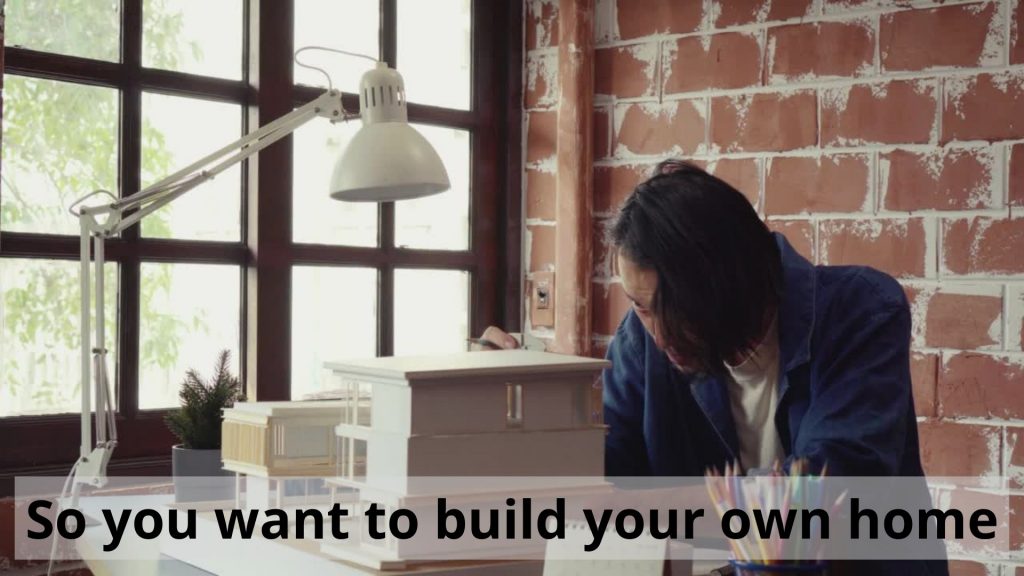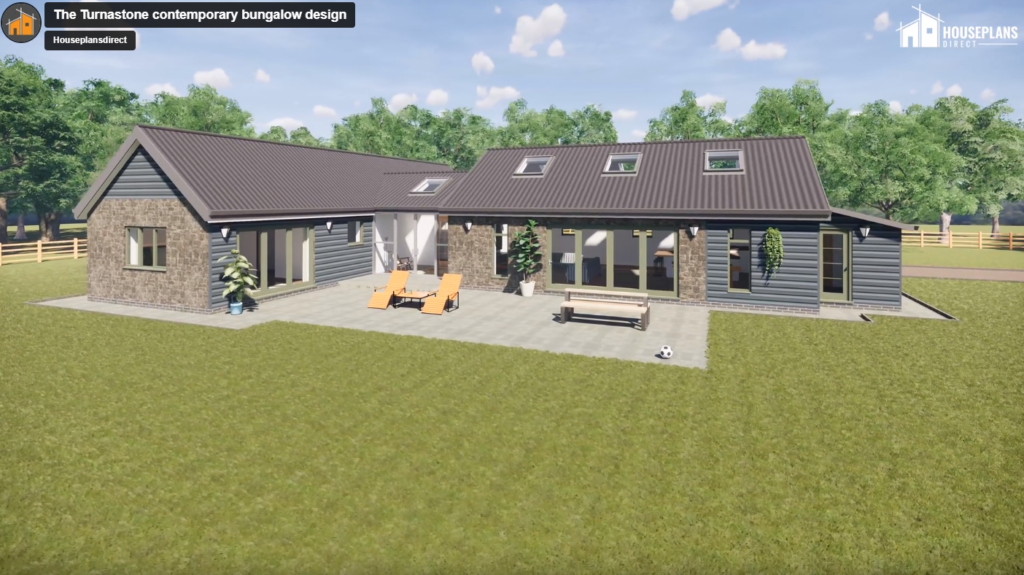What Is A Floor Plan?
A floor plan is a vital component of designing a new property or taking on large-scale and complex home renovations. Floor plans provide a bird’s eye view of specific details and can help visualise what’s possible with space.
When designing a dream home, many ideas can be floating around your mind. However, a floor plan displays these ideas and establishes how everything will appear together. They show the relationship between rooms and how they flow together.
Floor plans for two-storey houses include drawings for each floor; a two-storey house will have separate plans for the ground floor and the first floor.

Why Are Floor Plans Crucial?
Floor plans assist everyone during the building process to turn a vision into a reality. It takes into account even the smallest elements to ensure that you don’t miss the chance to design and build a spectacular home.
Throughout the building process, you will experience many tradesmen coming in and out of your property, as building homes can involve several contractors or subcontractors. Floor plans serve as a crucial tool to direct everyone involved in your project without any confusion. They ensure everyone knows the exact placements of certain aspects. Each professional will follow the floor plan on site as it correctly shows all the information on layouts together with all the dimensions. This will allow everyone to complete their job smoothly.
Building plans must be regulated, and a detailed floor plan must be submitted to the appropriate authorities to obtain the required approval. Floor plans ensure that the construction follows the approved regulations exactly for which consent is sanctioned and does not deviate from them. All teams involved in the build are aware of what is required, and no problems should arise throughout. This crucial piece of paper will ensure a project proceeds smoothly and accurately until completion.
Houseplansdirect provides the floor plan and blueprint for success. All you need to do is provide the imagination.
Houseplansdirect 3D Visuals
In addition to a 2D floor plan, Houseplansdirect provides customers with 3D visuals of each house design.
Floor plans display the technical needs of project requirements. However, customers can find it hard to use their imagination to picture the outcome. Houseplansdirect 3D sketches enable the visualisation of the exact finish of each design, including the interior and exterior. Customers can try numerous materials and see what they look like before investing large amounts of money in a project.
Floor plans combined with 3D visualisations allow homeowners to oversee all aspects of the project they are about to embark on.

Houseplansdirect Design Plans & Prices
Designing a home from scratch means investing a lot of time and money – our house plans give you a solid starting point from which you can develop and customise your ideas. In addition to this, they help homeowners picture what is possible with the space they’re working with. Houseplansdirect works collaboratively with customers to turn design ambitions into a stunning reality.
Houseplansdirect is always up to date with the most recent advancements in the self-build sector. This offers a clear understanding of the difficulties faced by people who desire to self-build. We can adapt our floor plans to include every individual requirement. Houseplansdirect will help you construct a draft of your house floor plan with ease and accuracy.
Browse through our house plan designs here. Alternatively, fill out our online contact form or call us at 01432 806409. We will be happy to answer any questions you may have or you can check out our FAQ page.



