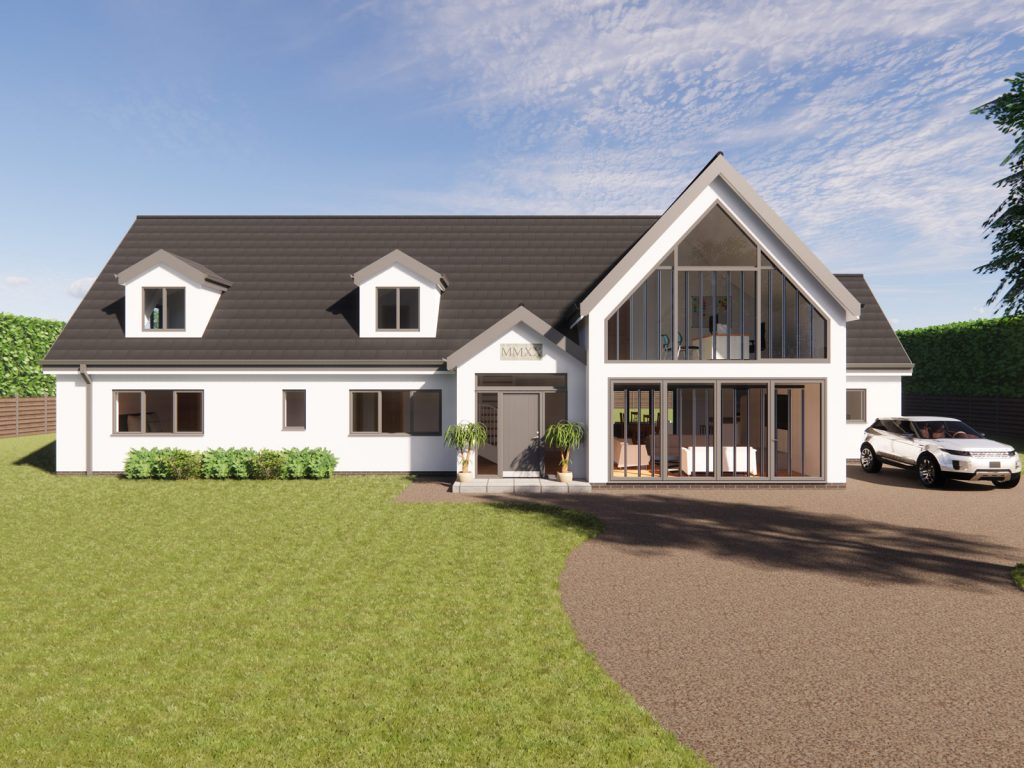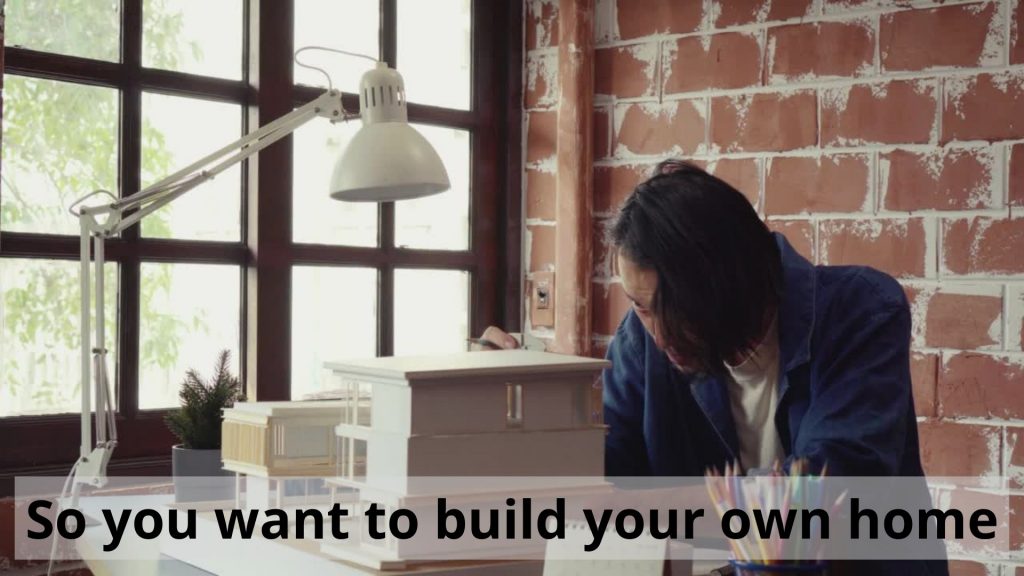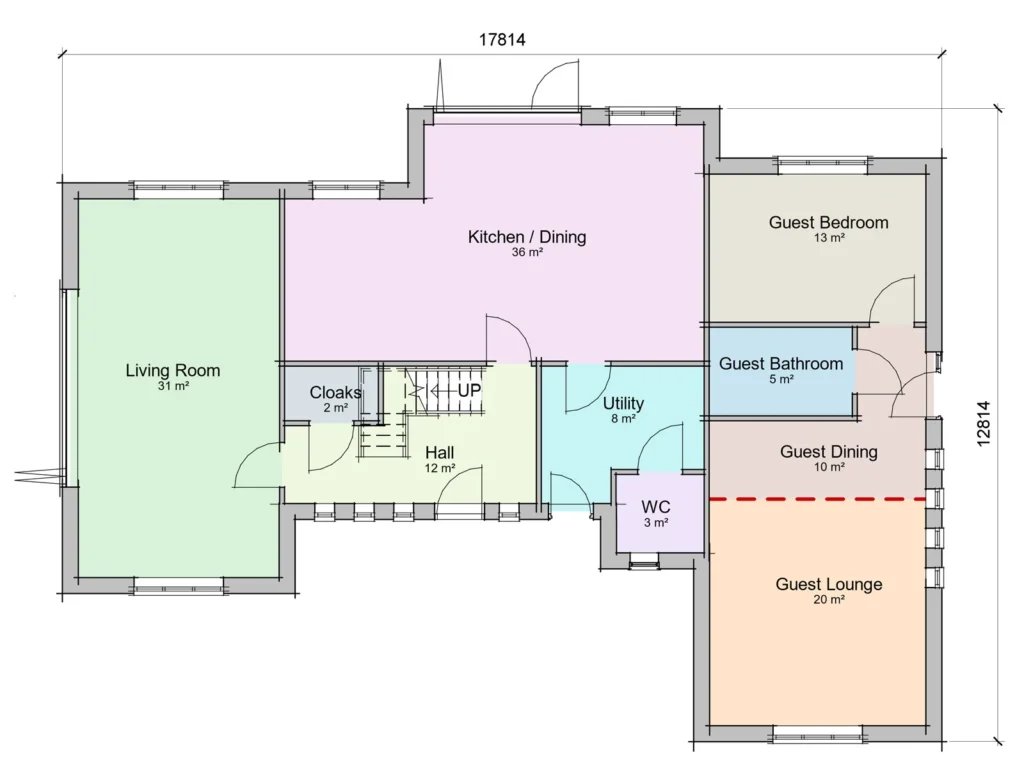What are Dormer Bungalows?

Dormer bungalows are properties which feature additional rooms in the roof space. They are designed to increase the usable living space while maintaining the overall height of the property. The second storey has additional headroom provided by dormer windows but will not have as much usable space as the ground floor due to the slope of the roof. This is the main difference between a dormer bungalow and a two-storey home.
By combining dormer windows with glazed gables, you gain a significant amount of usable space without increasing the overall height of the building. Dormer bungalows unlock so much potential without the possible overbearing impact of a two-storey home! With HousePlansDirect, you have access to a range of different dormer bungalow styles at your fingertips, all available for instant download. These bungalows offer an array of benefits. These include, but are not limited to, less overbearing impact on your neighbours, a characterful aesthetic due to the dormer windows, increased usable space and the option to incorporate glazed gables to maximise natural sunlight.
Creative Capacity and Character
You can unlock your full creative potential when building a dormer bungalow. Our ‘Churchfield’ house design showcases the possibilities of eye-catching vast glazed sections on the front and rear elevations. All these stunning creative ideas are a way to bring an abundance of natural sunlight into your home without having to build a two-storey house, which would not necessarily bring in the same levels of light transmission.
Dormer bungalows can be designed in many different ways and come in all kinds of styles. Houseplansdirect offers a wide range of architectural designs to choose from that reflect both traditional and contemporary trends. A lot of people will opt for a dormer bungalow as they are less physically imposing than two-storey homes, and may also benefit when seeking planning permission as there is limited opportunity to overlook neighbouring properties.
Dormer bungalows are ideally suited to large plots, creating individual and unique detached properties. They usually benefit from an abundance of land around the property which leaves you with plenty of opportunities to landscape the areas around your home. You can also benefit from open floor plans which are currently very popular and maximise on your useable space. Open floor plans provide a bright, spacious living space that can feel both expansive and comfortable.
On the other hand, a two-storey house can fit a larger home into a smaller footprint. On a small building plot where space may be limited, it makes sense to build two-storey homes and maximise floor space. This creates an opportunity for both open plan family areas, quiet areas to get away from it all, and perfect for expanding families.
For this reason, if developers buy land with dormer bungalows on, they usually demolish the property and build numerous two-storey houses to maximise profit. This needn’t be the case for your dream home!
Practicalities of Dormer Bungalows
Generally, in recent years, there has been an increased focus on building two-storey, and three-storey homes. Although dormer bungalows don’t typically fit as much space onto the same plot of land as two-storey homes, there is one main practical advantage to dormer bungalows. Partially extending up to add bedrooms, you create an appealing enlarged living area on the ground floor. With most of your home still situated on the ground floor, you have fewer reasons to worry about age-related accessibility issues in the future compared to two-storey and three-storey homes. Dormer bungalows create easy living!
Get in Touch
If you are at all interested in procuring one of our dormer bungalow designs, why not browse our product page located here. View our numerous dormer bungalow and two storey designs and get inspired today. If you have any questions regarding this, please feel free to contact us via our live web chat or call us on 01432 806409 and a member of our friendly team will be happy to help guide you to finding the perfect house plan to fulfil your vision.



