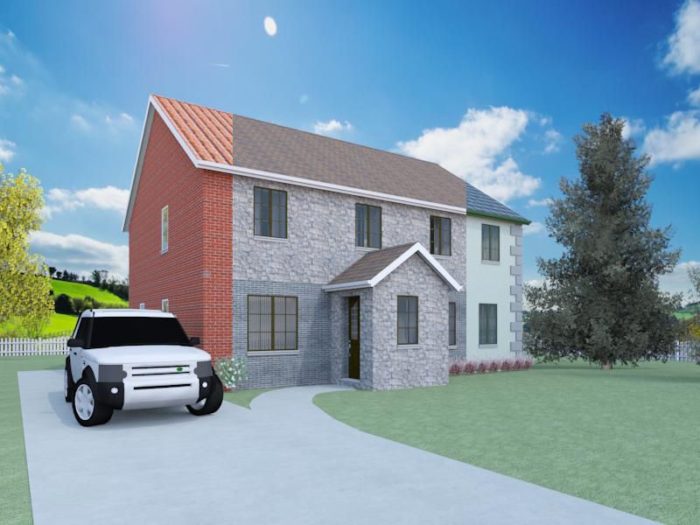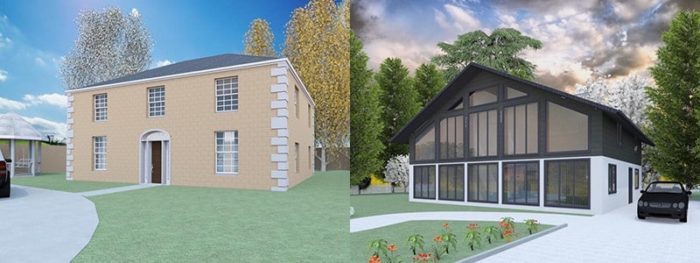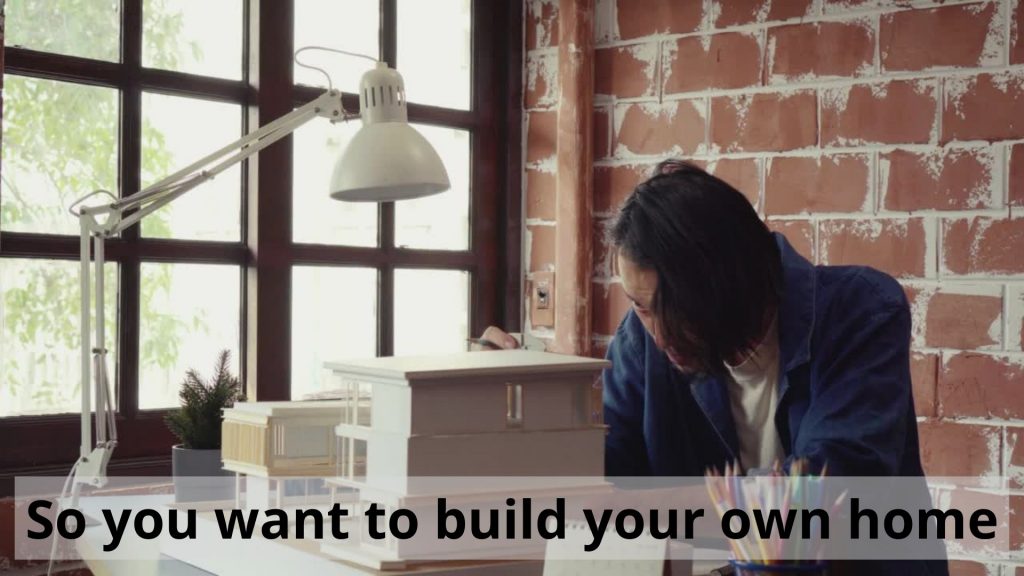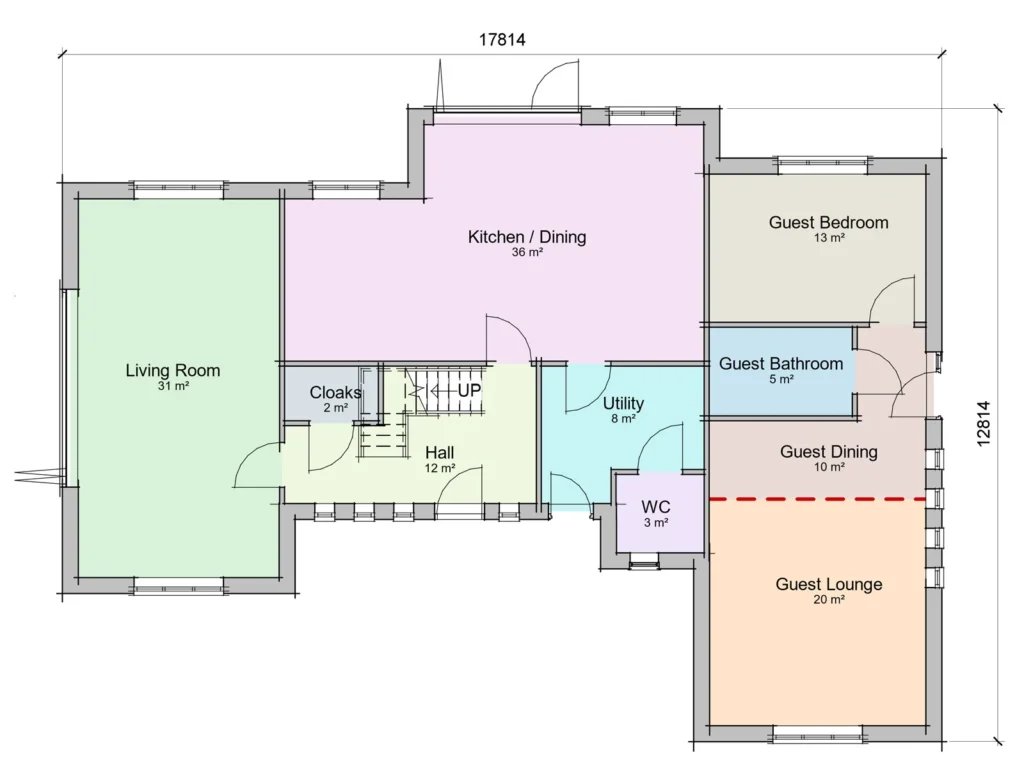
The styles and finishes shown on our website are just examples – if you’ve found a house type that you like, here’s how you go about designing your own home.
You may have noticed that our house plans now show the same home finished in several different ways, to give you an idea of how each design could look. But don’t just restrict yourself to what we’ve come up with – each plan can be customised exactly how you want it. This is how to make those changes:
1. Pick a floor plan that works.
Getting the floor plan right is the most critical part of the design. External finishes, door and window styles can all be changed at any of a number of different stages as the design evolves. But getting your layout right at the start will save a lot of headaches further down the line. So think about walking in through that front door – how do you picture it? Would you walk straight into the living room, or a hall, or would you access the property through a side door into a utility room? Do the stairs and hallway separate the living and dining areas or do you prefer open plan? Remember that once the floor plan is settled, everything else can grow around it.
2. Decide on the general look and feel you like.
You probably have an idea of how you’d like the home to look already, so don’t be put off if our images don’t show it that way. If you like a floor plan but want to change the appearance from a traditional British style to a contemporary European-style timber-and-glass structure, we can do that, and have done before! One previous customer liked the floorplan of the Allensmore, but wanted it redesigned to resemble a Scandinavian chalet, so we revamped it for her.

That’s one of the more extreme makeovers we’ve done, but it’s a great example of the flexibility you have once the layout is in place.
3. Take inspiration from everywhere!
Browse manufacturers’ catalogues, read home design magazines, watch Grand Designs and look at what other people have done. You can pick elements from all of these sources and combine them to create something truly unique. Maybe even set up at Pinterest board to store all the little scraps of information for future reference. You genuinely can adopt any style you like when designing your own home these days (subject to local planners’ whims, of course) so be creative!
4. Consider the local vernacular.
One mitigating piece of advice is that the local planners will always have final say on your design, and the ‘local vernacular’ is something that they are generally quite protective of. For the uninitiated, this means that they will look at elements of your design such as external finishes (brick, timber, stone, render), windows (size and style) and roofing, and consider whether your proposals would be inappropriate for your surroundings. So you may have to compromise a little, but this is an easy and painless amendment to make.
5. Contact Houseplansdirect for free advice and guidance.
This is what we do. You can amend any of our plans to suit your own needs, and we will undertake the work for a fair price. If what you’re trying to achieve is going to be costly or unworkable, we’ll tell you and offer solutions. We can produce 3D renders of your ideas to help you visualise your plans and give them some context. Our designers have a wealth of experience in home building and dealing with local planners, so you can trust our advice.
Fill in our Contact Form or Request A Call Back, and we will help you bring your dream home to life!



