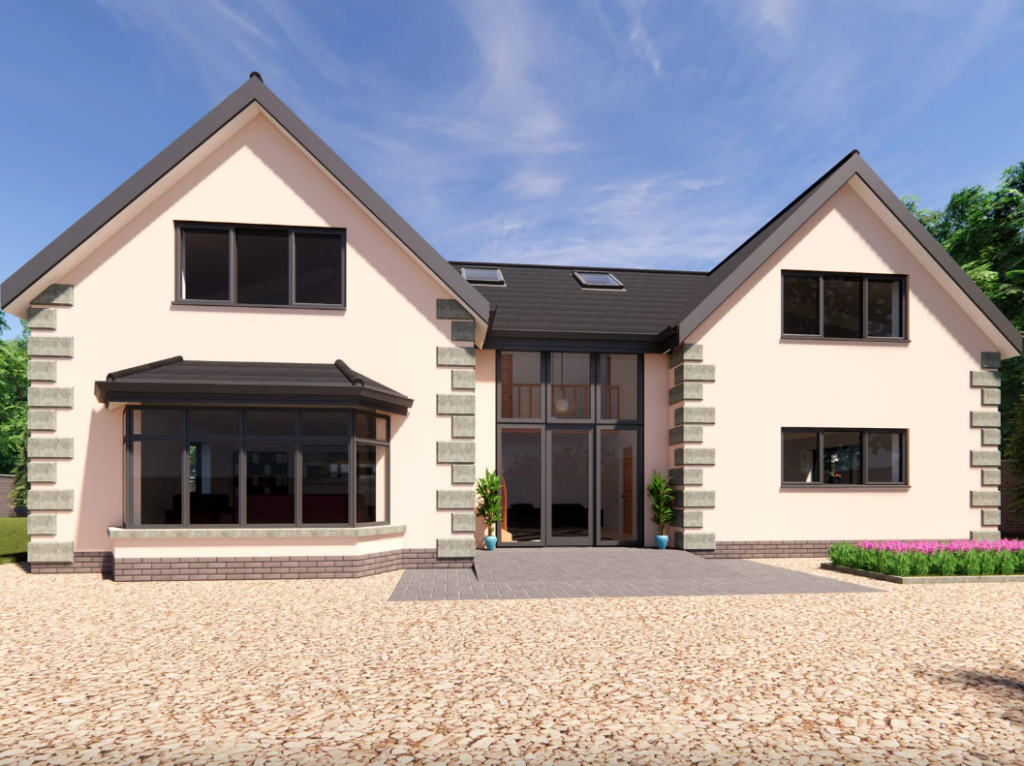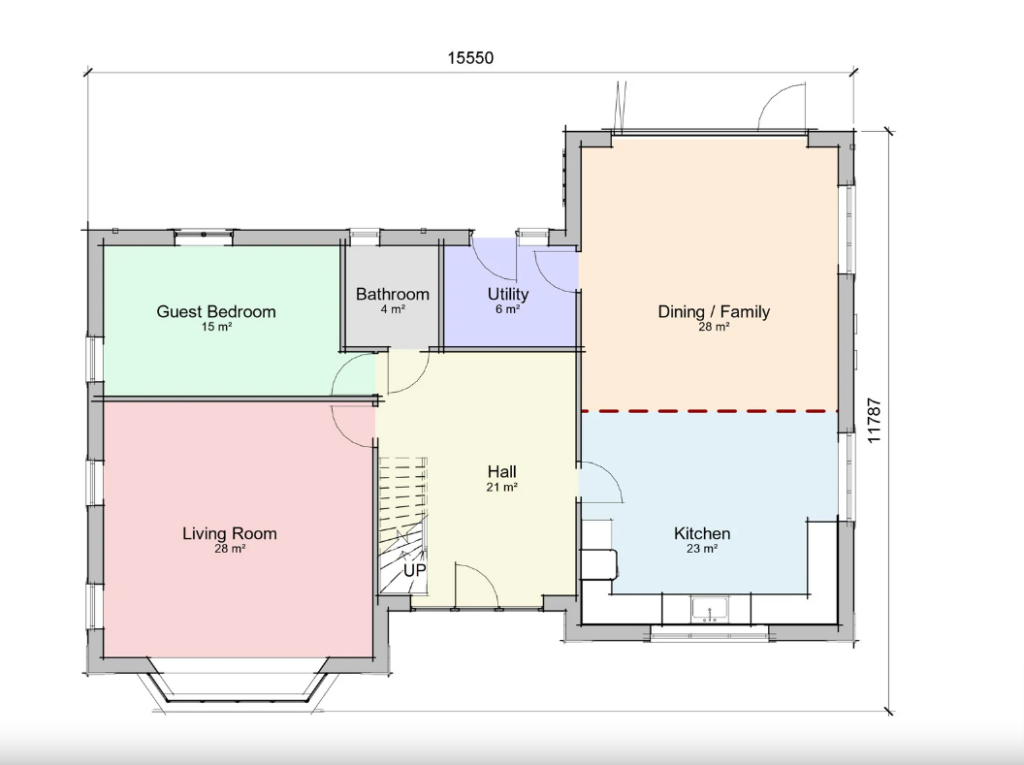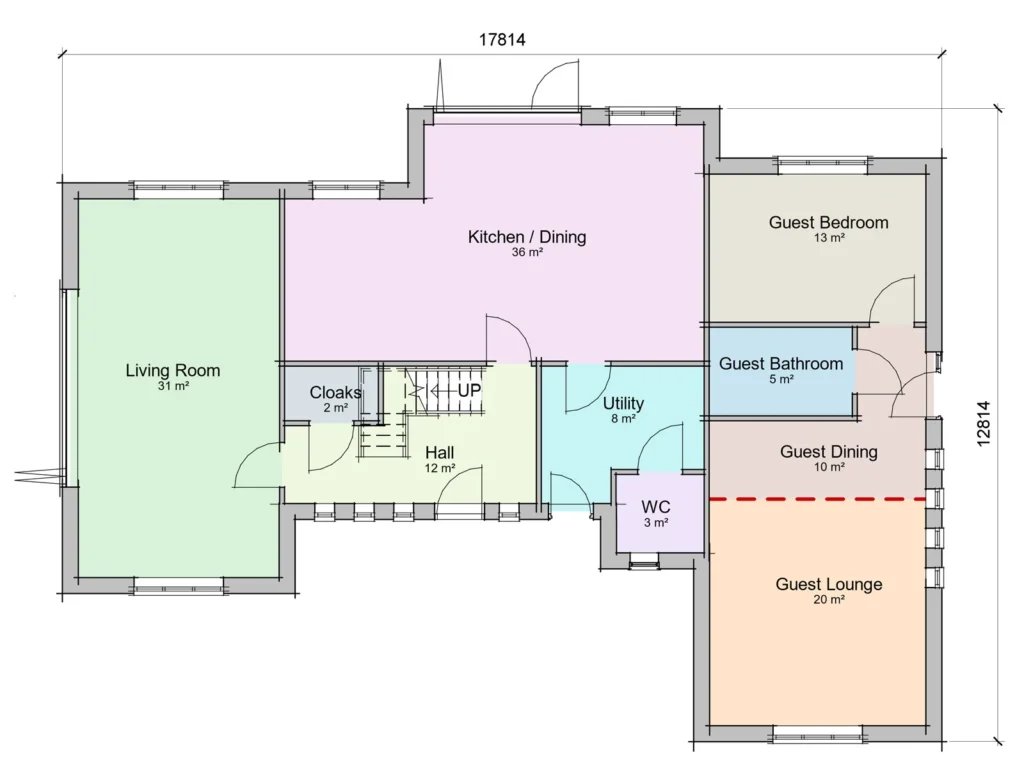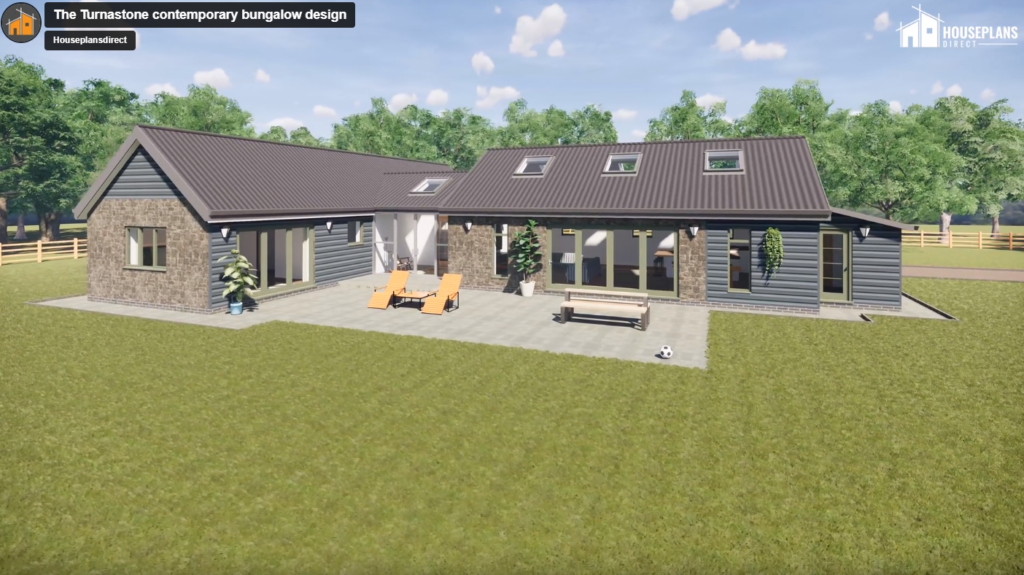What are Architectural House Plans?
Architectural plans are the art of drawing and designing buildings, considering all design aspects. In addition to stylistic and design aesthetics, which architects focus on, Houseplandirect designers focus on creating spaces which really work for their clients and make the most of the available space while saving both time and money by adapting and customising tried and tested designs.
In the world of architecture, house plans are an essential language used to communicate spaces and gain an overview of the building as a whole.
Anyone who embarks on a self-build project undertakes the process of finding an architect to work alongside them to design architectural house plans to create a unique property. However, self-builders have more options widely available since interest in building your own home has increased hugely in popularity over recent years.
Architectural house plans are thorough representations of a building design used to construct the finished property. Once planning permission is obtained, self-builders can work with their architect and builder to create unique and bespoke properties.
These drawings are also commonly referred to as house plans or blueprints. Floor plans, elevations, cross sections and even 3D models are typically included in architectural house plans.

What are the benefits of architectural house plans?
Architectural house plans are hugely important in explaining and showcasing your proposals to stakeholders such as planning departments, contractors, building inspectors and even mortgage lenders or estate agents. . These plans offer a detailed visual concept of how a dream home will turn out once completed. Furthermore, it acts as a vital document for communication. House plans are essential when expressing project specifications and measurements. This makes for clear communication between builders and other tradespeople when working on the site.
Architectural house plans have five important roles to play:
- A visual representation of your proposal
- A technical reference for those involved in the construction
- A discussion document to share with stakeholders
- A permanent record to which future occupiers can refer
- An aid in the preparation of interior designs, kitchen and bathroom layouts, and entertainment or security systems
Bespoke architectural house plans are a key element in communicating and understanding the structure. They create a connective link between contractors and the homeowner. By following these architectural house plans, the build outcome will result in customer satisfaction. Our architectural plans are designed specifically to make building your own home a smooth and hassle-free process.

Get Your Architectural House Plans From Houseplansdirect
The initial question is how to get architectural house plans. Naturally, many people presume step one is to contact an architect. This has traditionally been the way it has been done for generations. Houseplansdirect is a contemporary approach to creating architectural house plans to create a simplified and highly bespoke process for self-builders.
Finding experienced and qualified designers can take time and effort. Houseplansdirect has a combined 50 years of experience, and our plans are straightforward to use and communicate information. We work collaboratively with self-builders to customise all aspects of our house plans to create unique designs for all individuals.
Compared to working with traditional architects, we have no doubt you will save money and time by working with us. Self-builders are paying for an experienced design professional with a vast array of skills and knowledge. Houseplansdirect will help you bring your dream home to life for a fraction of the cost of a traditional architect.
Get In Touch With Houseplansdirect
Houseplansdirect has worked on hundreds of architectural house plans and self-build projects since its inception in 2008. We provide a full service covering pre-application advice, preparing and submitting planning applications and obtaining building regulations approval. Houseplansdirect utilises 3D modelling software to allow self-builders to visualise designs considerably easier.
Houseplansdirect is proud to be a member of NaCSBA, which offers support to self-builders in the UK.
Browse our architectural house plans here or get in touch with us to learn more about our design process, our wide range of house plans and how you can highly customise them. If you have any questions, please visit our FAQ page.



